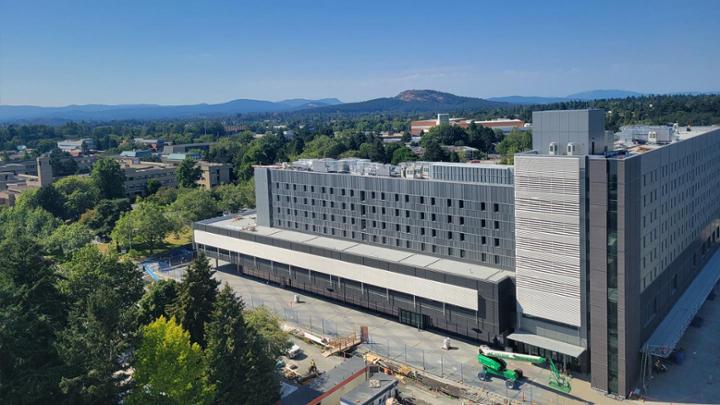Student housing & dining buildings

UVic’s new Student Housing and Dining Project is one of the largest projects in Canada designed to achieve the Passive House standard.
Designed to raise the bar for high energy performance, Čeqʷəŋín ʔéʔləŋ (Cheko’nien House) and Sŋéqə ʔéʔləŋ (Sngequ House) provide a mix of housing, dining, academic and conference spaces.
About the building names
Čeqʷəŋín ʔéʔləŋ (Cheko’nien House)
The first of the new student housing and dining buildings is called Čeqʷəŋín ʔéʔləŋ (Cheko’nien House), the name given to the territory that is now Oak Bay, and the Peoples who lived there. The building was started in 2019 and completed in 2022.
Sŋéqə ʔéʔləŋ (Sngequ House)
The second building, to be completed by September 2023, is called Sŋéqə ʔéʔləŋ (Sngequ House), after a village in what is now known as Cadboro Bay. It was used for camas harvesting, trading and cultural and spiritual practices. It means "snow patches."
Self-guided tour
These short videos will introduce you to many of the key leading-edge sustainability design elements and UVic policies that support the building’s LEED V4 Gold and Passive House certifications.
Passive house
Čeqʷəŋín ʔéʔləŋ (Cheko’nien House) is the largest Passive House building of its kind in Canada.
Passive House buildings consume up to 90% less heating and cooling energy than conventional buildings through a higher performing building envelope. They also maintain a consistent temperature and are very comfortable!
Passive House technology is part of UVic’s plan for a net-zero campus.
Energy efficient commercial kitchen
Čeqʷəŋín ʔéʔləŋ (Cheko’nien House) contains one of the largest commercial kitchens in North America in a Passive House building.
It is almost all electric and five to six times more efficient than a conventional kitchen. This reduces greenhouse gas emissions by 80% for the entire building.
Plant-based dining
UVic is adopting a plant-forward food strategy, with dedicated vegetarian/vegan options and menus focusing on plant-based proteins. We source local food first, starting with Vancouver Island.
Climate-control
Čeqʷəŋín ʔéʔləŋ (Cheko’nien House) was designed to maximize comfort and energy use with fresh air, natural light and enhanced insulation. Sensors measure occupancy, temperature and CO2 and automatically adjust the airflow.
Low-emission materials
Building materials such as flooring, wall coverings, ceilings, paints, glues and fabrics affect our air quality, productivity, health and environment.
Čeqʷəŋín ʔéʔləŋ (Cheko’nien House) uses products that have low chemical emissions. We've used materials from verified suppliers with positive environmental, economic and social life-cycle impacts.
Sustainable furniture
All of the furniture in Čeqʷəŋín ʔéʔləŋ (Cheko’nien House) meets strict requirements for low chemical emissions and toxicity.
Furniture suppliers are Green Guard certified, and UVic even has its own furniture recycling program.
Thermal energy consumption
Čeqʷəŋín ʔéʔləŋ (Cheko’nien House) can withstand large temperature changes outside without affecting the comfort of people inside. It is built to be comfortable in a 2050 climate.
The system reduces energy consumption by up to 80% using manual and automatic windows, mixed-mode ventilation and thermal sensors.
Waste management & reduction
You can recycle almost anything on campus, in Sort-it-Out stations indoors and outdoors. We sort all food waste at University Food Services outlets, including the Cove. We divert 84% from the landfill into compost or recycling.
Active transportation
Čeqʷəŋín ʔéʔləŋ (Cheko’nien House) is next to the Campus Greenway, which makes using active transportation—such as cycling and walking across campus—easy and safe.
The second largest transit hub in Victoria is only a few minutes away, providing easy bus access to the region.
Mass timber framing
Mass timber framing is made by taking large solid wood panels and gluing them together in a way that creates a solid structural product. It has lower "cradle-to-grave" emissions compared to steel or concrete, reducing the embodied carbon of a building.
Embodied carbon emissions (GHG emissions) are produced during the manufacturing, transportation, construction, maintenance and disposal of products that go into buildings.
