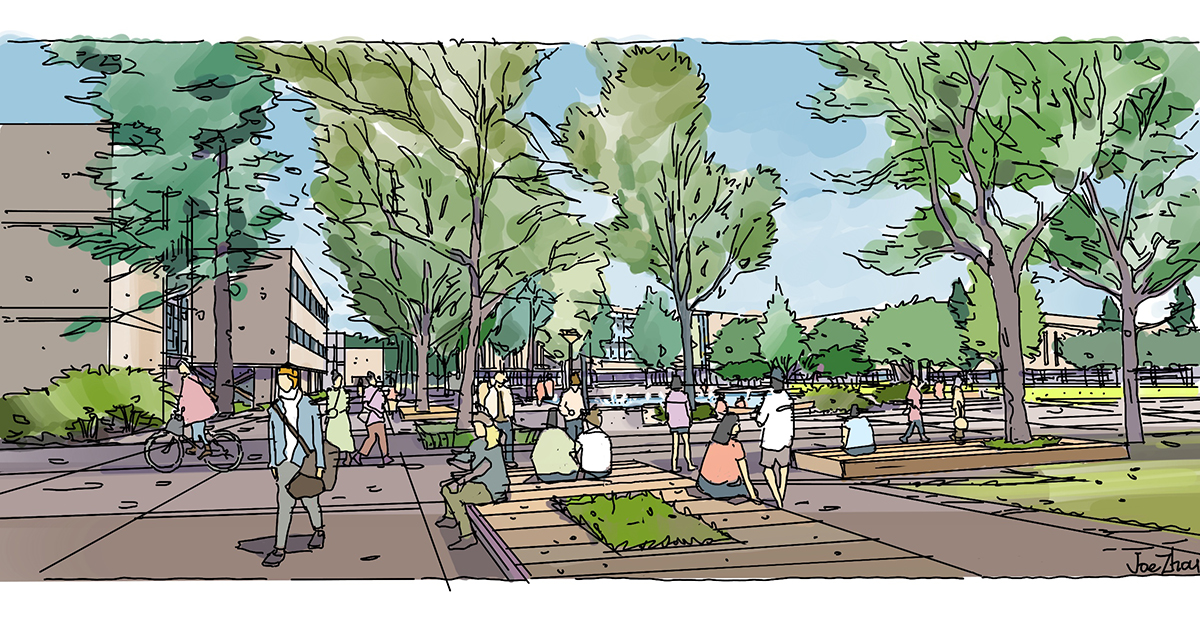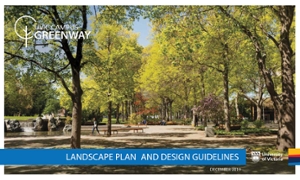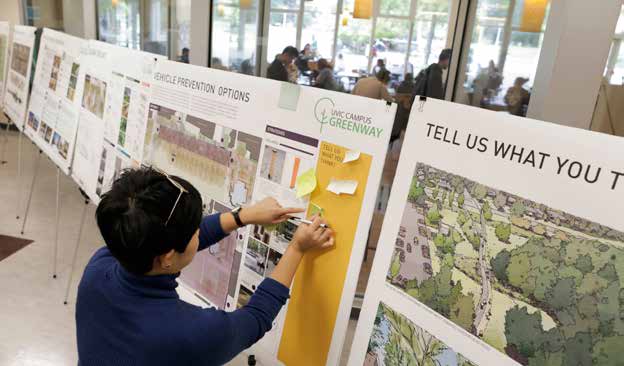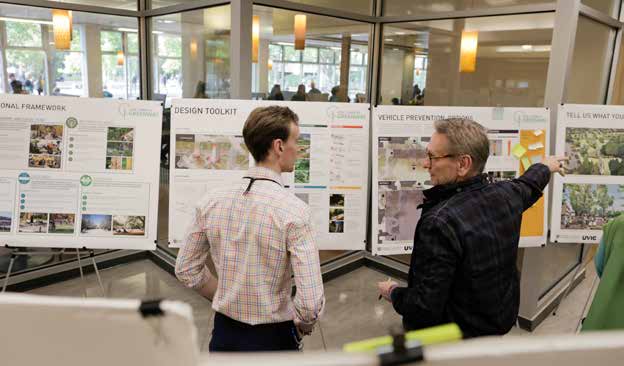Campus Greenway Landscape Plan and Design Guidelines

The Campus Greenway Landscape Plan and Design Guidelines establishes guiding principles, big ideas and design guidelines that will serve to support and coordinate the implementation of landscape and public realm improvements along the length of the Greenway.
 The Landscape Plan and Design Guidelines address several programming and character features including academic and social interactions, restoration of natural ecosystems, campus gateways, crossings and the organizational framework of the Greenway. Once completed the Campus Greenway will create vibrant hubs connecting buildings and public spaces on campus and will act as the primary multi-modal pathway between Gordon Head Road and Sinclair Road.
The Landscape Plan and Design Guidelines address several programming and character features including academic and social interactions, restoration of natural ecosystems, campus gateways, crossings and the organizational framework of the Greenway. Once completed the Campus Greenway will create vibrant hubs connecting buildings and public spaces on campus and will act as the primary multi-modal pathway between Gordon Head Road and Sinclair Road.
Community Engagement
The Campus Greenway plan was developed based on engagement with students, faculty, staff and key stakeholders during the planning process.
Engagement opportunities included:
- Three open houses
- A design charrette
- A lunch with Elders
- Presentations to campus groups
- Meetings with an internal advisory team and the Campus Planning Committee.
Engagement framework
Throughout the planning process, project team engaged with over 500 students, staff and faculty through internal working group meetings and campus open houses. Feedback gathered during engagement activities provided valuable insight into the aspirations and concerns of the campus community. Engagement summaries were developing for each planning phase and can be downloaded from the documents tab.
Phase 1 engagement
In August 2018, the project team completed a site analysis and assessment of existing conditions including a tree inventory report.
The on-campus Ideas Fair, hosted in October 2018, provided students, faculty and staff an opportunity to provide feedback on the draft objectives, areas for improvements and enhancement, and the long-term vision of the Greenway.
In November 2018, the project team hosted a Design Charrette workshop with a group of staff, student and faculty stakeholders to provide feedback and design visions for the Greenway.
Phase 2 engagement
In March 2019, the draft Landscape Plan was presented to the campus community at the Campus Open House. Feedback was provided on the draft plans of the west, central, and east areas of the Greenway.
Phase 3 engagement
The final campus open house was hosted in October 2019. The open house provided an update on design changes to the final Landscape Plan and feedback was sought on the Pedestrian and Cyclist Priority Zones in the Central Greenway.
Project updates
The Campus Greenway Landscape Plan and Design Guidelines was developed through three planning phases from summer 2018 to fall 2019. Improvements are expected to be phased and implemented over ten or more years as funding becomes available.
To see updates on the implementation of the Campus Greenway, please visit the Campus Greenway Implementation page.
For further information contact Mike Wilson, Director – Campus Planning and Sustainability at 250-472-5433 or planning@uvic.ca.
Background documents
Engagement materials
- Campus Greenway - Phase 1 Open House Boards
- Campus Greenway - Phase 2 Open House Boards
- Campus Greenway - Phase 3 Open House Boards
Engagement summaries
- Campus Greenway - Phase 1 Open House Summary
- Campus Greenway - Phase 1 Design Charrette Summary Report
- Campus Greenway - Phase 2 Open House Summary
- Campus Greenway - Phase 3 Open House Summary
Engagement framework
Throughout the planning process, project team engaged with over 500 students, staff and faculty through internal working group meetings and campus open houses. Feedback gathered during engagement activities provided valuable insight into the aspirations and concerns of the campus community. Engagement summaries were developing for each planning phase and can be downloaded from the documents tab.
Phase 1 engagement
In August 2018, the project team completed a site analysis and assessment of existing conditions including a tree inventory report.
The on-campus Ideas Fair, hosted in October 2018, provided students, faculty and staff an opportunity to provide feedback on the draft objectives, areas for improvements and enhancement, and the long-term vision of the Greenway.
In November 2018, the project team hosted a Design Charrette workshop with a group of staff, student and faculty stakeholders to provide feedback and design visions for the Greenway.
Phase 2 engagement
In March 2019, the draft Landscape Plan was presented to the campus community at the Campus Open House. Feedback was provided on the draft plans of the west, central, and east areas of the Greenway.
Phase 3 engagement
The final campus open house was hosted in October 2019. The open house provided an update on design changes to the final Landscape Plan and feedback was sought on the Pedestrian and Cyclist Priority Zones in the Central Greenway.

 Phase 1: Site analysis and project vision
Phase 1: Site analysis and project vision
