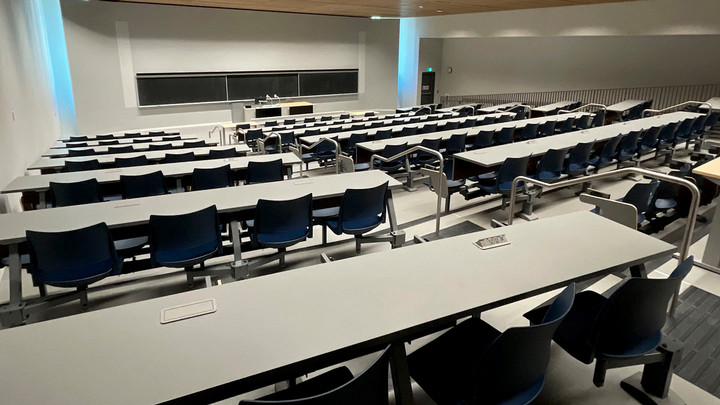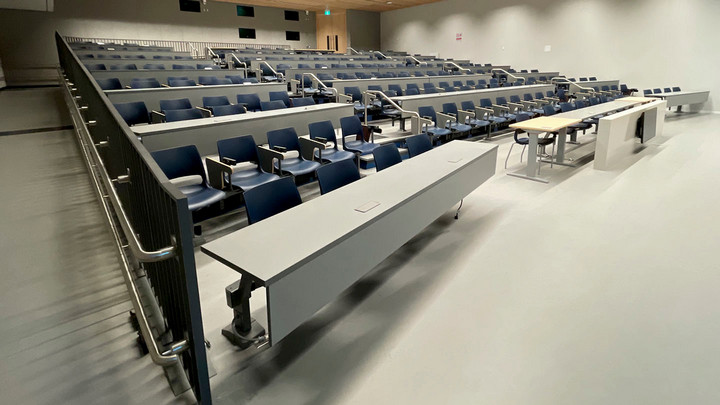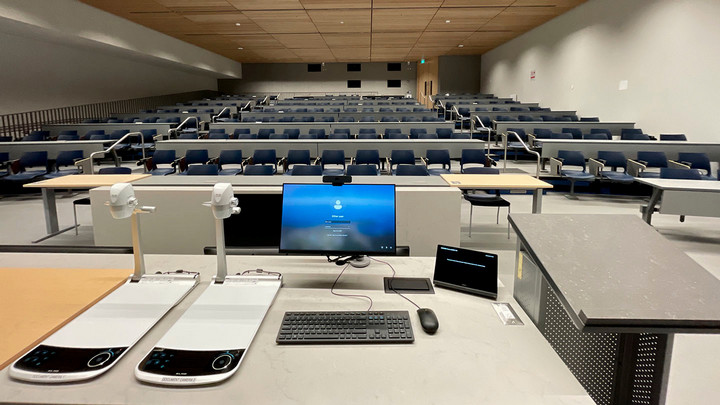RSN 133 – Lecture theatre

Room details
Lecture theatre
- Capacity 234 seats
- Seating Unpadded seats with attached tablet desks, fixed tables with attached unpadded seats
- Multi-level seating area with ramp to front of room
Map
This map shows the general location of the Sŋéqə ʔéʔləŋ (Sngequ House). This lecture theatre is located on the first floor.
Accessibility and layout
This lecture theatre includes:
- Floor height change because of auditorium-style seating
- Two sets of stairs with handrails on either side of the middle row of desks that lead down to the front of the room
- A ramp with handrails leading down to the front from the right-hand entrance at the back of the room
- Linoleum flooring
- Accessible desks at the back and front of the room
Room features can sometimes create accessibility barriers.

Accessibility reserved furniture
There are 3 accessibility reserved seats at the back of the room and 2 in the front row.
- Adjustable height desk (electric)
- Unpadded chair (no arms)
This furniture should not be removed from the classroom.
Layout
Furniture can be moved inside the room, but should not be removed from the classroom.
Presenting
This room has:
- Black chalkboards
- Podium
- Enhanced lecture capture capability, which includes blackboard recording
- Room speakers
- Projectors present against wall
- TV displays for people sitting in the front row

This room has a lecture theatre audiovisual (AV) cabinet with:
- 3 digital video projectors
- 2 document cameras
- A built-in classroom computer with webcam
- Video and audio laptop connectors (HDMI, VGA, 3.5mm audio)
- Touch panel controls for AV system
- Wireless mic
For more information and instructions for the audiovisual equipment, visit:
Booking
The Office of the Registrar and Enrolment Management (OREM) manages the booking process for this room. This space can be booked by faculty & staff, student groups, and community members.
Report issues
Report issues or damage with the room or furniture:
Report issues or request help with the AV equipment:
