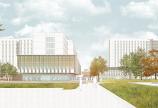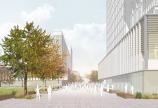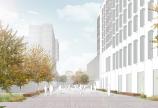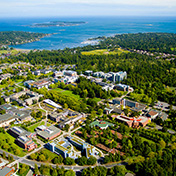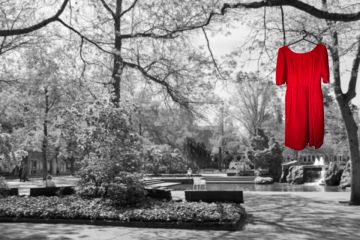Feedback sought on new student housing designs
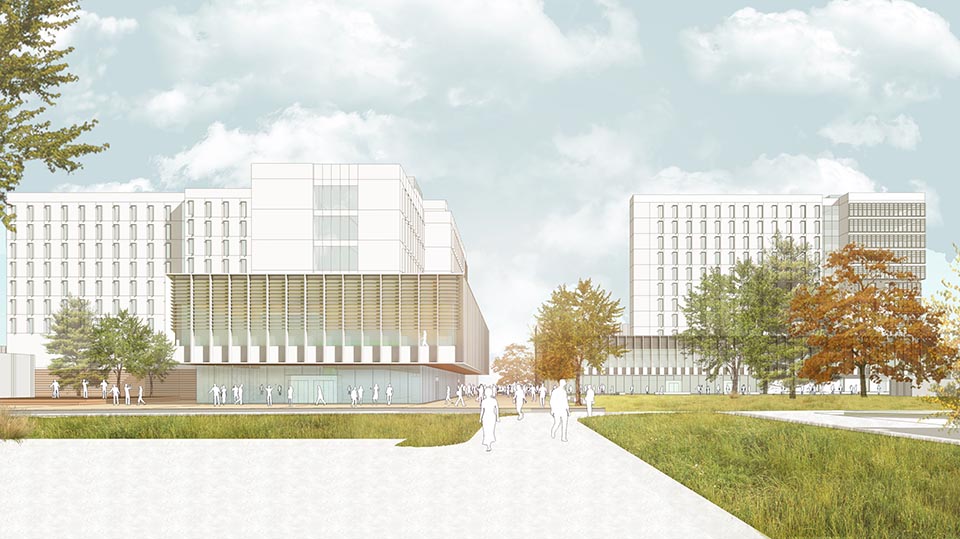
Design concepts are taking shape for UVic’s two newest student housing buildings, targeted for construction beginning in 2020. Open houses were held on campus in June to solicit input on early concept designs for the buildings and connected outdoor areas.
Situated south of the Student Union Building and west of Tower Residence, the two buildings will be the tallest on campus. They will feature a variety of room types for undergraduate and graduate students, a modernized 600-seat dining hall, meeting rooms and classrooms on the ground levels. The new buildings will be linked to campus via the pedestrian and cycling paths of the Grand Promenade, while a new north-south promenade will connect them to the student housing precinct and give it a ‘Main Street’ feel with improved wayfinding.
Since last September the project team has engaged with more than 1,000 students, staff, faculty, alumni, community members and other stakeholders on the early planning principles for this major project.
“We’ve listened to the public input and the team of architects is working to ensure the building designs meet the needs of students, says Mike Wilson, director of campus planning and sustainability. “We’ve also heard from the broader campus community that the area needs to provide welcoming spaces for gathering and socializing for everyone on campus.”
Key themes expressed by students, faculty, staff and community members to date include:
- Build up rather than out and use an efficient building footprint to conserve greenspace.
- Have a mix of lively uses on the ground floors, while ensuring privacy for the upper floor residences.
- Incorporate the latest in green building technology.
- Include vibrant outdoor seating and gathering spaces, with native plants, gardens and shade trees, bike and walking paths.
- Incorporate Indigenous-engaged learning opportunities to promote mutual understanding and respect.
The student housing and dining project is the first significant capital project since UVic’s Campus Plan was renewed in 2016. Living on campus assists students with their transition to university, provides academic and social programming and support, and nurtures a strong sense of belonging in the UVic community.
Construction is planned to take place in phases over four academic years, beginning in fall 2020. Two existing residence buildings, Margaret Newton Hall and Emily Carr Residence, as well as the Cadboro Commons Building will be deconstructed during the project.
Additional open houses will be held in November to share the final proposed building and landscape designs prior to making submissions for municipal approvals.
To view renderings of the concept designs, visit the project website. For more information, contact Mike Wilson, director of campus planning and sustainability at 250-472-5433 or ocpsdir@uvic.ca.
Photos
In this story
Keywords: administrative, campus plan, residence, community, student life
People: Mike Wilson

